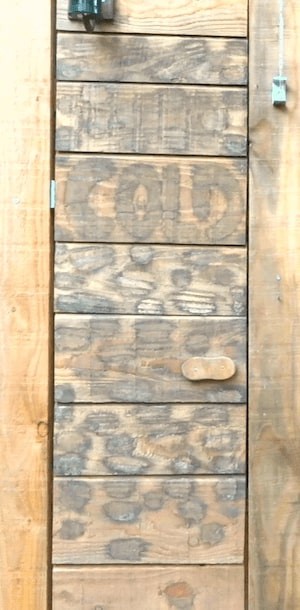Guided tour of Paññā, our 6 m2 experimental tiny house under construction

This letter is the first episode of my 🔭 Laboratory Logbook, my monthly newsletter where I share my explorations.
Since April, I have resumed work in Paññā, our experimental tiny house.
After a month of work, it’s time to take a break and invite you for a little tour of the construction site!
We’ll make the visit in the form of a video where I’ll show you all the “rooms” of this tiny wooden house of 6 m2: the bedroom, but also the kitchen and the living room, and even the bathroom!
Table of Content
- Video tour of the tiny house (10 min 50)
- Transcription of my explanations
- 00:00 Introduction
- 00:53 Phyto-purification station
- 01:29 Sink-loop with filter
- 02:11 Wooden canopy entrance
- 02:29 Arc-shaped mini garden
- 03:02 Fridge pantry
- 03:36 Interior space and different “rooms”
- 04:17 Kitchen dining room
- 05:50 Living room
- 06:43 Bathroom WC
- 08:10 Mezzanine bedroom with desk
- 10:02 Conclusion
- Did you like this article?
- How to follow my explorations?
Video tour of the tiny house (10 min 50)
I speak French in the video, but you can choose English subtitles!
Transcription of my explanations
Each timestamp in green links directly to the corresponding chapter of the video on Youtube.
00:00 — Introduction
Here is a short update on the progress of our experimental tiny house.
We arrive from the South side. On this South wall, there will be a bay window, and a solar oven integrated into the wall.
You can see on the top, this tarpaulin, it is because there were small leaks on the roof.

It’s a sliding flat roof, so waterproofing is pretty complicated! Now, in May, June, with the drier days, it should be easier to see what happened and make repairs.
00:53 — Phyto-purification station
There, it is our future mini phyto-purification, for our grey water.

It’s very simple. On the left is where you pour the water, it goes through gravel, then pozzolan, and then sand on the right. I also put some plants in there.
Actually, there’s a lot to say about that, I could do a whole video and article. I think I’ll do that later.
01:29 — Sink-loop with filter
Then, this strange geometrical shape, it is my first experiment to make a sink.

On top, the wooden part is the sink. Underneath, the aquarium, is a filter, to recycle the water and use it in a closed loop. We take the water from one side, we use it in the sink, it falls automatically on the other side, and so the water is filtered and we can use it several times.
Well, as you see, right now the water is not very transparent, it does not work yet very well! I still have some work to do, but I was happy to get at least this first version…
02:11 — Wooden canopy entrance
Above the entrance, there is a wooden canopy that protects the entrance door from the rain. One can enter and exit protected when it rains.
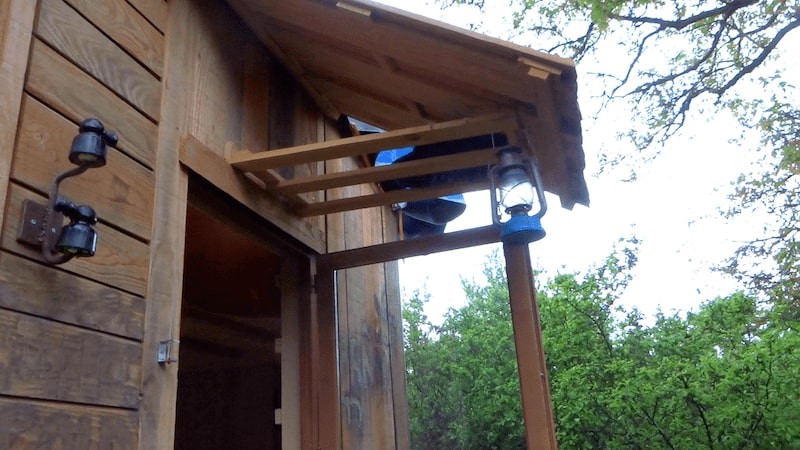
02:29 — Arc-shaped mini garden
Just in front of the entrance, we have this small arc-shaped garden, with a few experiments, plantings, etc.
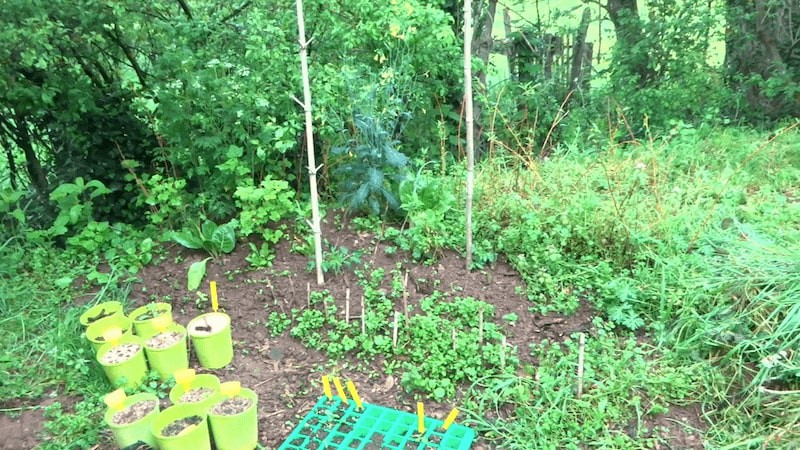
And again, about this mini garden that looks completely wild, there would be a whole video and article to do! I think I’ll do that too at some point….
At the bottom, I planted about fifty plants! There are fifteen species in total, vegetables, perennial vegetables, and even two species of trees.
But we’ll talk about that later…
03:02 — Fridge pantry
I don’t know if you remember what I called the fridge, the pantry in our tiny house, which can be accessed from the inside and the outside.
I had tried to grow moss on the door to cool it down during the summer, but it didn’t work very well. So, I rubbed everything, and I already have ideas for the next step, to adapt it…
03:36 — Interior space and different “rooms”
And we arrive inside… This is the space…
I will show you step by step what it is.
On the right is the bathroom and toilet. At the back, it’s the living room. On the left, it’s the kitchen-dining room.
04:17 — Kitchen dining room
When you enter the kitchen, the fridge is on the left, you can open it by this small window.
Then, under the big east window, we have two folding tables. We can choose their inclination according to what we want to do: writing, cutting vegetables, drawing…
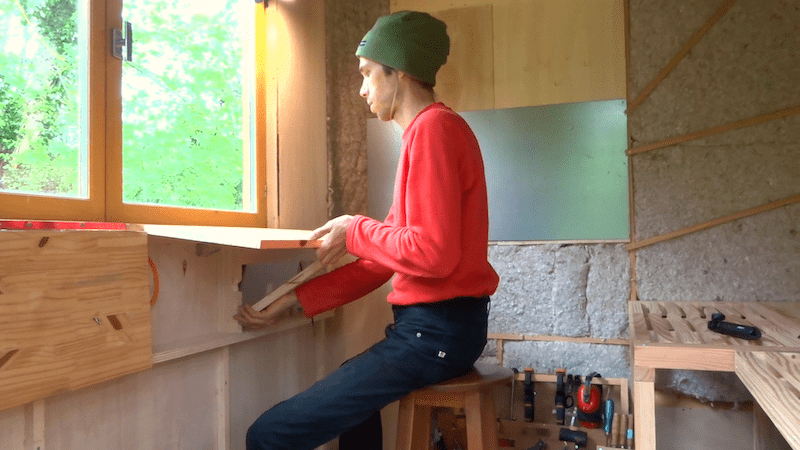
At the back, on the south wall, that’s where the hybrid solar and wood stove will be. But that’s my job for the next few weeks, I have to invent it!
Above the stove, we will be able to store the pots, pans, etc. To the right, in the middle of the room, that’s where that closed loop sink will be, the one which is outside for now.
Just above that, we have shelves to hold jars.
Finally, above the east window, there’s a sort of closet, for drying clothes when it rains outside. It’s a nice space, but it’s very high. So it’s a way to make the most of that space.
05:50 — Living room
Then, our living room, well, it’s a kind of platform, a kind of small stage, Japanese style, sort of. There will be cushions, mattresses on it.
At the back, that’s where the bay window will be. There’s a big storage space underneath the platform, it’s quite a large space.
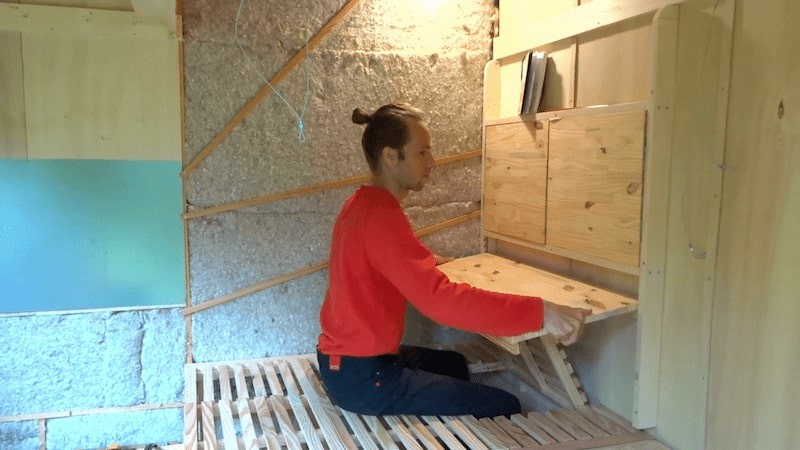
And then, a little to the right, is another modular table. It’s a desk where you can choose the inclination, but also the height. I wanted to go a little further in the customization of the desk.
06:43 — Bathroom WC
Then, the bathroom.
With dry toilets that are functional. I’ve already tried it, it’s not bad! Well, it’s a little bit small, it’s true, but it works.
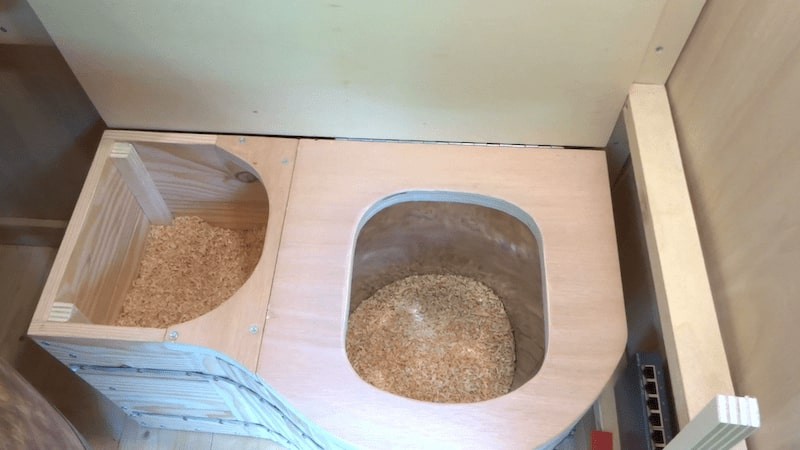
And then there’s the shower barrel. We make the barrel accessible by lifting the platform, and one will be able to stand to take a shower, or even inside the barrel to take a bath, hopefully!
And when someone takes a shower, it creates a space in the living room. The part of the platform that folds up becomes a backrest to lean on, like a lounge chair.
But to avoid finding yourself naked in the middle of the room, there will be a tube-shaped curtain that will come down to create a temporary privacy space, when you go to the toilet or when you take a shower.
08:10 — Mezzanine bedroom with desk
And finally, the last element is the bedroom.
It is on top of this ladder, on a mezzanine suspended above the rest.
We go up the ladder, it’s quite narrow, but it’s adapted to Hsiao and me, who are rather slim and slender!
And as you see, it makes a nice space. It’s a 1,2 m wide bed, so it’s narrow for two people (usually, you can count 1.2 m / 1.3 yards for a double bed), but it suits us, and it makes a big bed for one person (usually, 90 cm / 1 yard for a single bed).
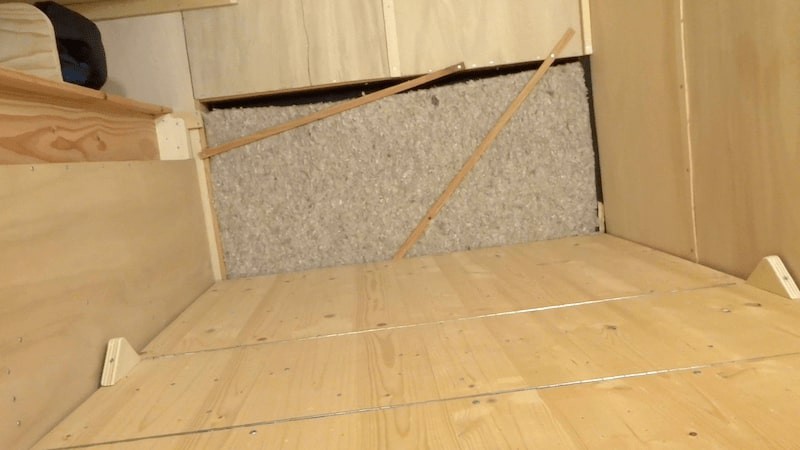
Above, that is the sliding roof, but I’ll show it to you when it’s fixed.
On the left side of the bed is a storage area where we can probably fit all of our clothes and maybe even some sheets.
And, you may see, a floor level, two long piano hinges…. They allow you to fold the bed frame up, to create another desk!
We do a lot of work on the computer, I’d like to draw a little more for my articles, so I tried to increase the number of customizable spaces to work in.
10:02 — Conclusion
And there you go…!
It’s quite interesting, it’s exciting, to experiment a bit with all this. The multifunctionality, the modularity. I spend a lot of time thinking about the ergonomics of objects.
But it’s also a little bit long, it’s a lot of work, because there are a lot of experimental things. That’s what’s interesting too, of course, it is very creative, but sometimes it’s also a bit stressful because it’s hard to know how long it will take for me to finish this tiny house!
But that’s it, that’s the current state of affairs for now, and then… see you next time!
Cheers ;)
Lénaïc
Did you like this article?
Great! Then you may also like to find out how I made the very light frame of this tiny house, and learn more about our pantry.
