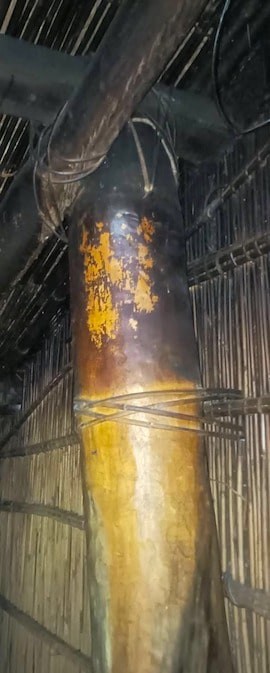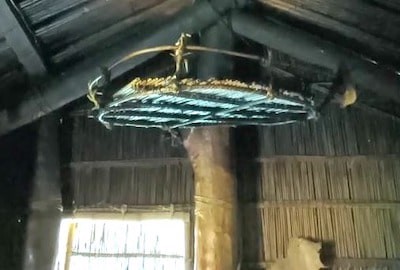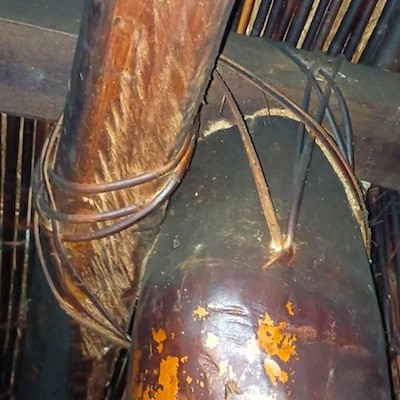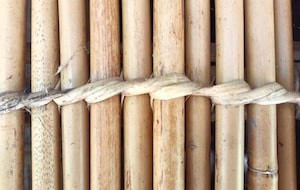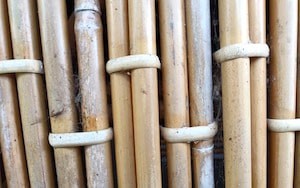How to build a bamboo house in the Amis people's style from Taiwan?
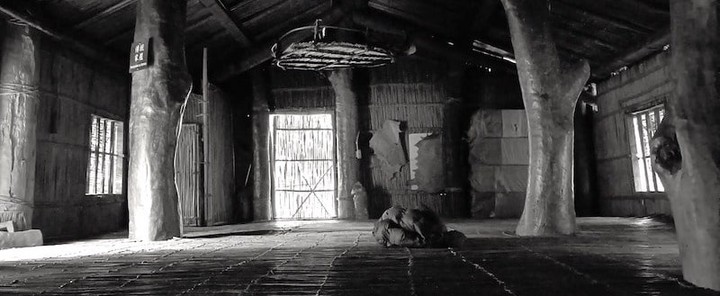
This post is part of my project about bamboo craft.
While we were visiting the East Coast of Taiwan during Chinese New Year, we stopped by a museum where we discovered a traditional bamboo house.
I observed the details of this house, which reproduces the traditional construction techniques of the Amis people, and I took many pictures.
I found interesting construction tips, and the floor particularly inspired me for future designs…
Table of content
The Amis people on the East coast of Taiwan
The Amis are an aboriginal ethnic group native to Taiwan whose traditional territory is located on the East side of the island.
While we passed through the Chimei village, south of Hualien, we stopped by the Chimei Aboriginal Heritage Museum (奇美原住民文物館).
Next to the museum was this bamboo house (street view).
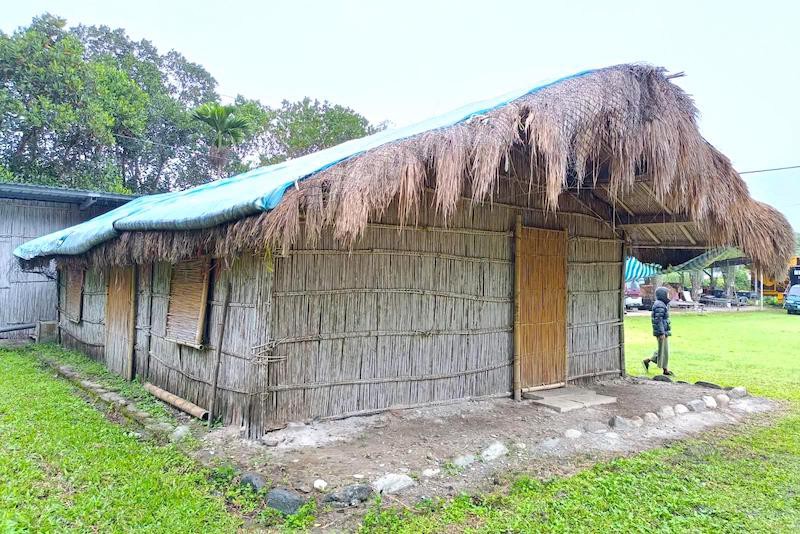
I was very happy. I love when I have the opportunity to dive into a craft or architecture work. To observe and slowly immerse me in the mind of the designers and the hands of the workers. We can learn so much by just looking carefully at each detail.
So, let’s start the visit…
Architectural observations in an Amis’ bamboo house
The walls of the house are made of two layers of weaved thin vertical bamboos, separated by a few centimeters of dry grass. Walls create a protected space but still allow for constant ventilation. Under the humid climate of Taiwan, these bamboos are covered by a thin layer of white fungus. I wonder what it is like inside.
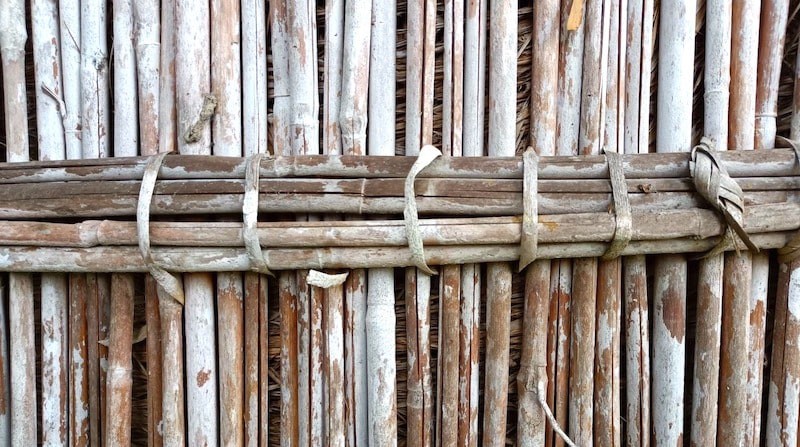
Windows are protected by shutters. When we open a shutter, we discover this interesting bamboo grid.

The museum and the house are closed for the Chinese New Year. But, as we are really eager to unveil the ancient knowledge hidden within this house, we ask some local people nearby for authorization to enter.
They kindly allow us to open the door and discretely sneak inside…
As we enter, we feel a mild smell of hay and cold ashes. Even if the weather outside is quite wet, the inside of the house feels dryer and we don’t see white fungus on the bamboos. It feels protected and homely!
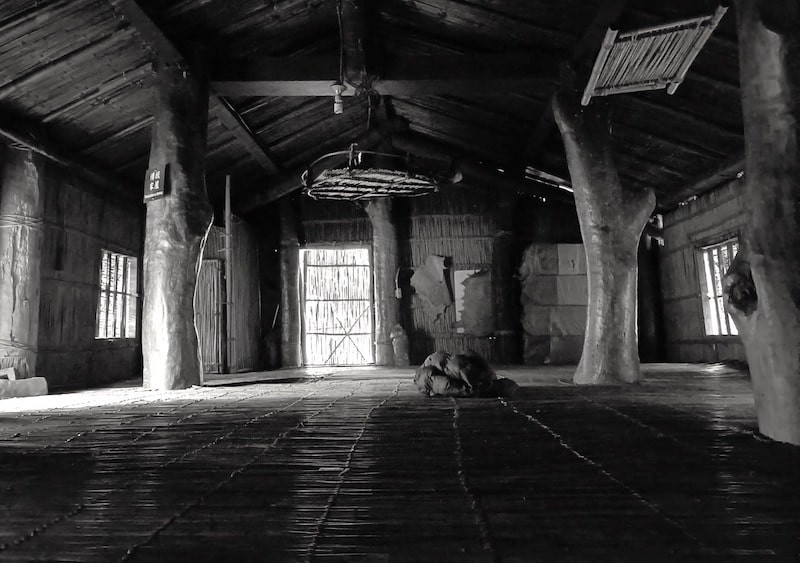
The core structure of the house appears to be 16 massive trunks harvested in the nearby forest.
After some time, I realize that the top of the pillars and the roof are covered with black dust.
It is likely due to the smoke of a kitchen fire.
Indeed, we find the fireplace, at floor level, like in some traditional Japanese or Korean-style houses.

Making a fire inside the house for cooking probably allows the house to stay a bit warmer and dryer. As there is no chimney, the smoke leaks outside through the roof. This continuous “smoking” of the roof likely makes it more resistant to degradation by fungus and termites.
Above the fire, a round bamboo structure is suspended.
A kind of shelf to store firewood before burning it, and to smoke and preserve food?
As I scrutinize more attentively these big pillars, I notice that some parts are brittle!
This is because some termites have been creating their house just below the wood surface.
It is a pity!
But perhaps this does not happen if the house is inhabited, with the smoke from everyday cooking. Hopefully, termites just stay close to the surface, where the wood is softer, and leave the core of the pillars intact.
On the roof, except for the biggest beams, all the carpentry is made of bamboo.
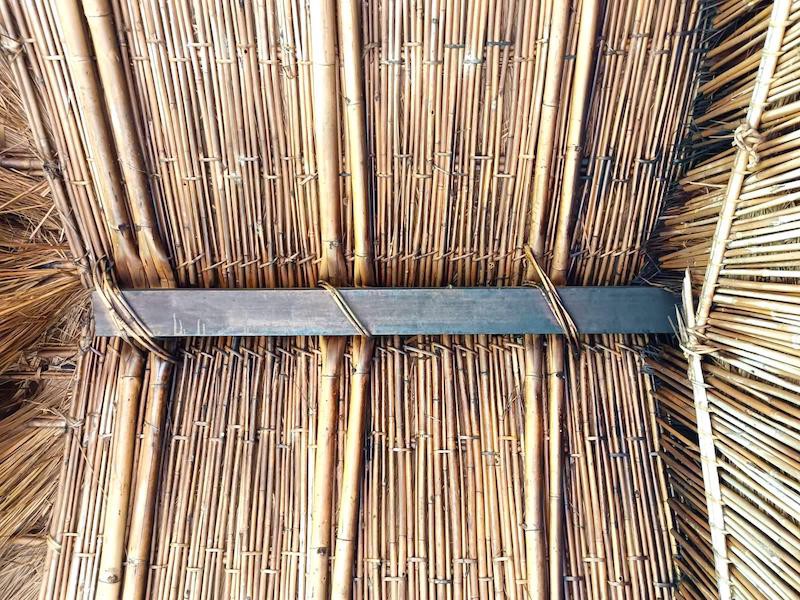
The floor of the house is kind of suspended about 40 cm off the ground (~16 in). It is like a very big sushi mat, made of long bamboos of ~1 cm diameter (~0.4 in). This mat is laid on top of bigger horizontal bamboos, like joists, attached to the 16 pillars.

This suspended vegetal floor reminds me of tatami rooms in Japan. It is slightly flexible but feels strong. Under our steps, it squeaks a bit like a basket. By lying on it, I feel like I am floating in the air, on a soft and ventilated surface.
The joists, the wider bamboos that support the mat, are placed more or less every 20 cm (~8 in). Below, we can see dry soil with debris from the construction work.
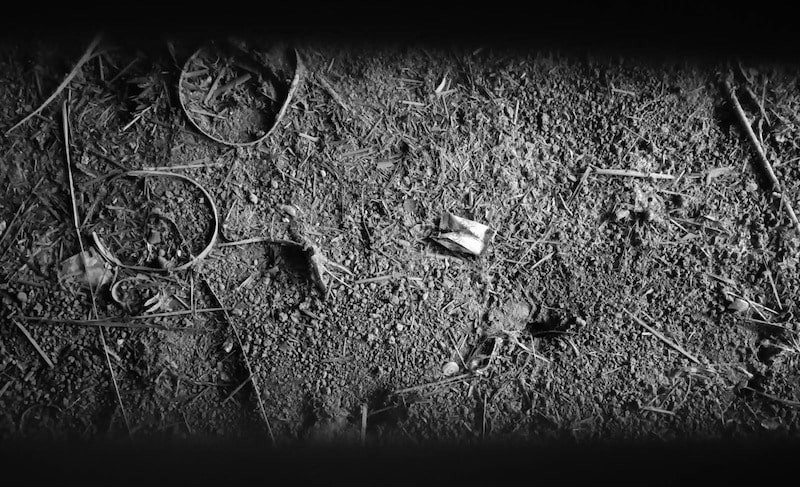
Some interesting construction tips
The carpentry is made of round and square beams. Did you notice how they are attached together?
The vertical pillars are carved to receive the horizontal beams. Then, they are attached by woven vines. No metallic parts, no nails, no dowels. This is woven carpentry! This joining technique probably combines strength and flexibility to efficiently resist frequent earthquakes.
The rafters are folded over the ridge beam. This removes the need to find out how to attach them firmly to the ridge beam. It also makes the roof ready to be shaken without risking a rafter to fall.

The windowsills are one of the rare parts made of wood. They are slightly sloped to let potential raindrops slide toward the outside.
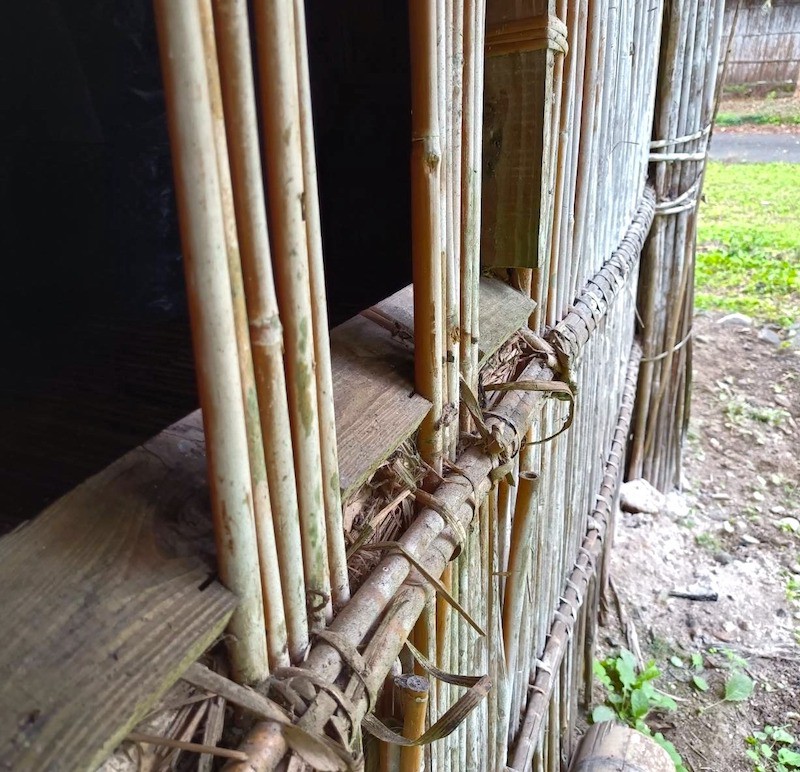
Even with bamboo, we can make cross-bracing structures. Like here, to help these shutters maintain their rectangle shapes.
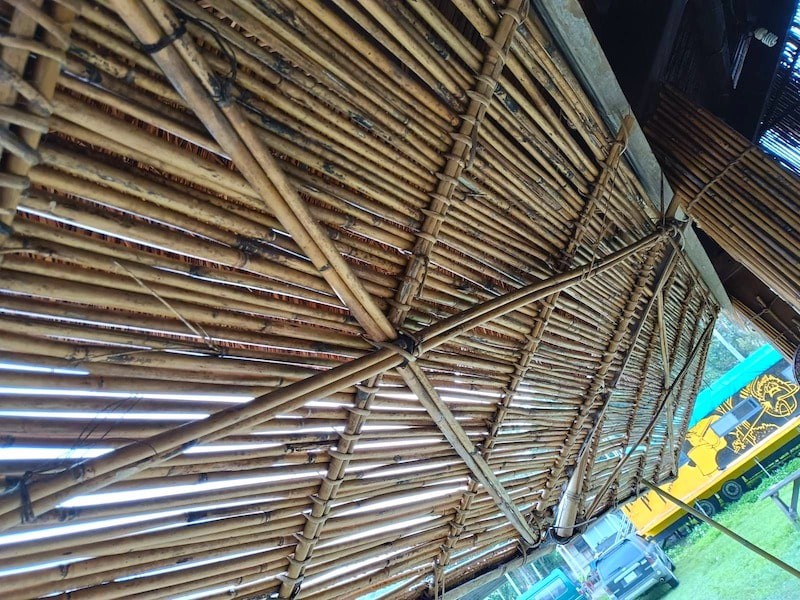
As you saw, everything in this house is weaved. Whether bamboo, or grass, or pillars, or carpentry, every piece is joined to another using a local vine harvested in the forest. Here are a few of the weaving techniques used.
In the last example, you can notice that the vine can be used to join at the same time, the vertical bamboos, and a horizontal bigger bamboo support behind.
An inspiration for a light, cheap, and cozy bamboo floor
There are many inspiring tips and techniques embedded in this bamboo house. But there is one that specifically grabbed my attention.
I found the floor at the same time beautiful, very pleasant, and not too difficult to try to reproduce. It also uses thin bamboos, which is convenient if we don’t have access to wider ones. The joists can be adapted and doesn’t necessarily need to be made of bamboos. And the vines can probably be replaced by strings.
What a nice and light floor to make a ventilated mezzanine in a tiny house. What a cheap and light alternative to a tatami platform. Could we use this technique to make a bed base?
And if we want to be a bit more audacious, we could even try to make a shower grate and see how long it lasts!
Did you enjoy this post?
Great! Then, you may also like to read my project about how to build bamboo furniture with simple tools.
